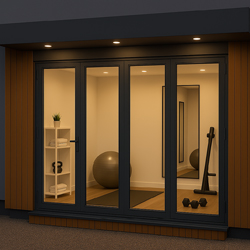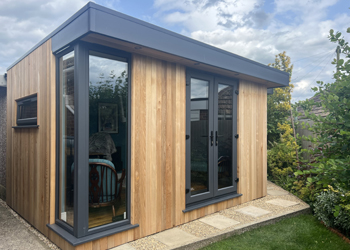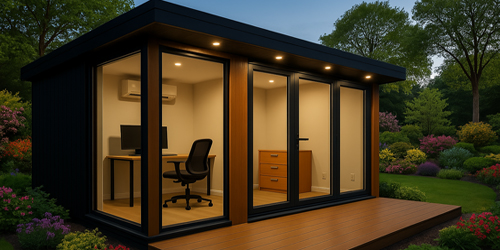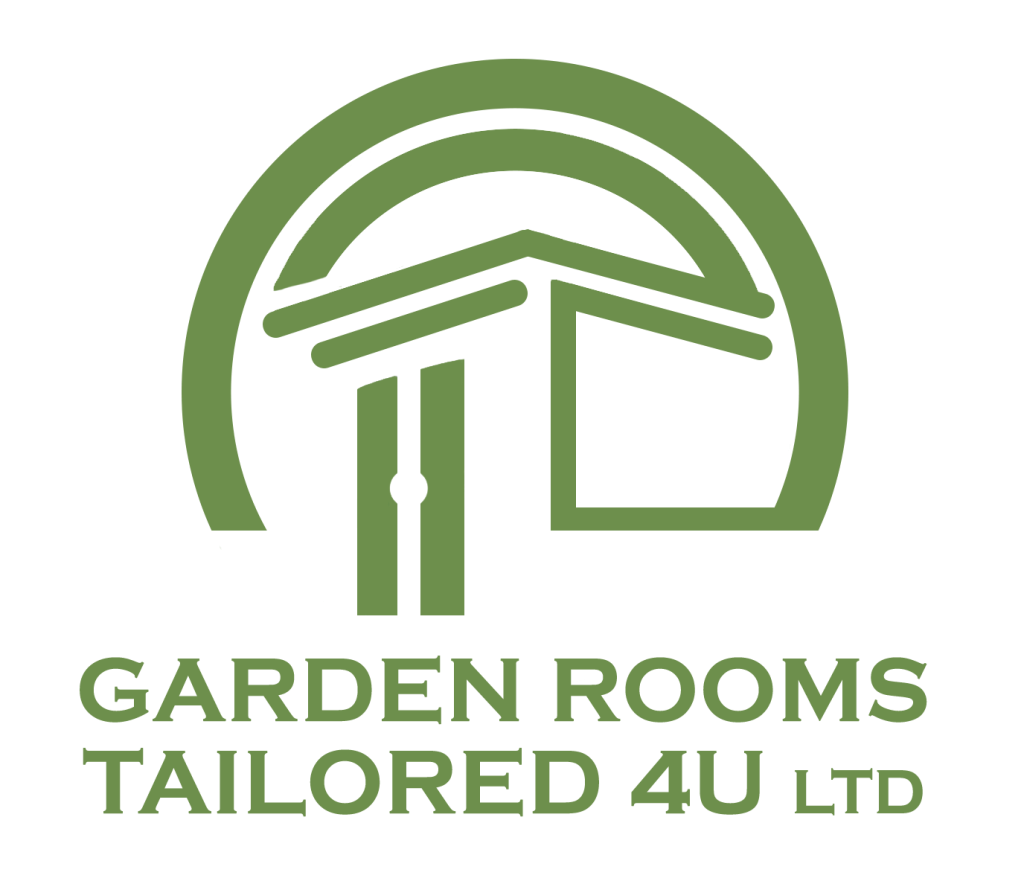Our Deluxe Range seamlessly combines luxury and functionality with high-quality materials and elegant finishes. Cladding durable, aesthetically pleasing, and environmentally friendly larch, these garden rooms offer a stylish and comfortable space for any purpose.

Built to the Highest Standards
Designed for year-round comfort and durability, our Deluxe Garden Rooms include these standard features:
Premium Construction & Insulation
- Superior Insulation: Top-quality insulation for walls, ceilings, and floors, including advanced Eco Quilt materials, ensures excellent thermal efficiency without sacrificing space. Your garden room stays warm in winter and cool in summer.
- Efficient Water Management: Complete with guttering and downpipes for proper water management.
Premium Windows and Doors
- Door Options: Choose between classic UPVC-framed French Doors or modern sliding double-glazed doors, both offering excellent insulation and stylish aesthetics.
- Custom Window: Includes one UPVC window of your choice, finished in anthracite grey to complement the overall design. Available in a range of pre-set sizes and glazing configurations.
- Anthracite Grey Design: All doors and fascia are expertly finished in anthracite grey UPVC, providing a sleek, modern look that enhances any garden setting.
- Quality Glazing: High-quality double-glazing in all windows and doors enhances thermal insulation and reduces noise, creating a peaceful and comfortable environment.
- Low Maintenance: UPVC requires minimal upkeep—no painting, staining, or sealing needed. A simple wash with soap and water keeps it looking fresh.
Interior Comforts
- Comprehensive Electrical Package: Includes internal spotlights and four double sockets in brushed chrome finish. All electrics are installed to the highest standards by professional electricians.
- Heating Solution: Wall-mounted heaters ensure year-round comfort.
- Premium Flooring: Deluxe flooring options that are both stylish and durable, including laminated grey or oak (or a colour of your choice), complete with skirting boards and underlay.
Benefits of Larch Cladding
- Exceptional Durability: Larch is strong and resistant to decay and rot, making it ideal for exterior cladding. It withstands harsh weather conditions, ensuring long-term protection.
- Natural Beauty: Larch has a warm golden to reddish-brown colour and a bold grain pattern. Over time, it naturally weathers to an attractive silver-grey, creating a sophisticated and rustic look.
- Eco-Friendly Choice: Responsibly sourced larch supports sustainable forestry practices and reduces the carbon footprint associated with transportation.
Customisation and Upgrades
While all these features come as standard, we offer a vast range of high-quality upgrades to make your garden room truly bespoke. Our personalised exterior designs and additional enhancements allow you to tailor every aspect of your garden room to your exact preferences. Whether you envision a state-of-the-art home office, a cosy retreat, or a creative studio, our upgrades ensure your garden room meets your unique needs.
Deluxe features as standard
- Traditional carpentry is completed on-site.
- Larch cladding.
- High-end polyisocyanurate insulation in the walls and floors, with multifoil in the roof for year-round comfort.
- Electrics: Internal spotlights, 4 bubble sockets, Chrome light switches and consumer unit.
- UPVC Anthracite grey fascia.
- Wall-mounted heater.
- Flooring: Laminated and skirting.
- 5-star finish: Plastered, painted, new flooring.
- Foundations: Screw piles (strong, quick, eco-friendly).
- Turnkey: All you have to do is turn the key and step into your new space.
Custom/Upgrades
Bespoke options are available.
| Width | Length 2.5M | Length 3M | Length 4M | Length 5M | Length 6M | Length 7M | Length 8M |
|---|---|---|---|---|---|---|---|
| 3.0M | £20,400 | £21,500 | £22,500 | £26,500 | £30,500 | £34,500 | £38,500 |
| 4.0M | £21,400 | £22,500 | £26,500 | £30,500 | £34,500 | £38,500 | £42,500 |
 |
 |
 |
| 3.0M x 3.0M | 3.0M x 5.0M | 3.0M x 7.0M |
| £21,500 | £26.500 | £34,500 |
| Exterior | Deluxe |
|---|---|
| Cladding | Larch |
| Windows | UPVC Double Glazing |
| Doors | Classic UPVC French doors or sliding doors |
| Foundations | Screw Piles |
| Corner Posts & Fascia | UPVC Anthracite Grey Fascia |
| Insulation | High-end hard polyisocyanurate insulation in the floors and walls, and Multifoil in the roof |
| External Lighting | Optional Upgrade |
| Interior | Deluxe |
| Heating | Wall-Mounted Electric Heater |
| Electrics | Internal spotlights, 4 double sockets, Chrome light switches and consumer unit |
| Flooring | Laminated and skirting |
| Internal Finish | 5-star finish: Plastered, painted white emulsion and gloss skirting |
| Warranty | 10 Years |
Just one friendly phone call is all it takes to start the procedure. One of our experts will help you understand the process from start to finish, ensuring you feel confident and informed every step of the way. Call us on 07934 210484 or contact us via the Get in Touch page.




